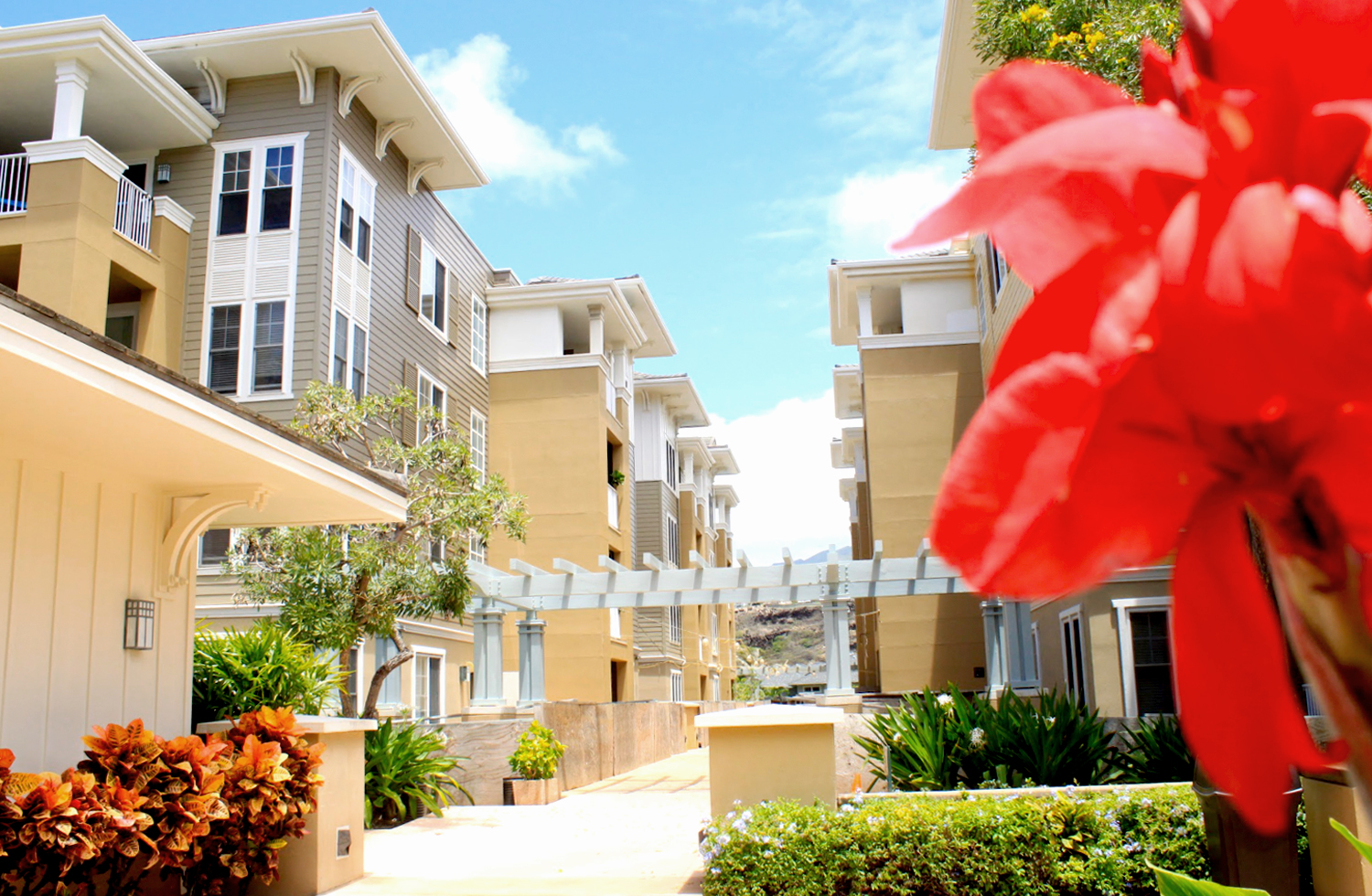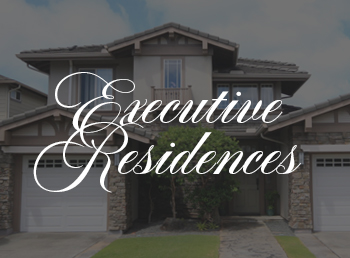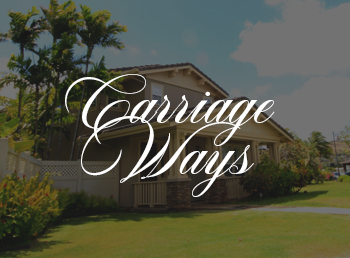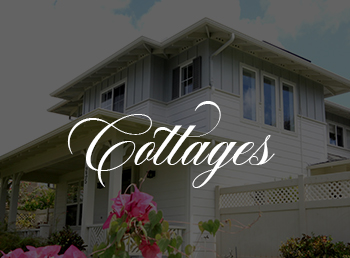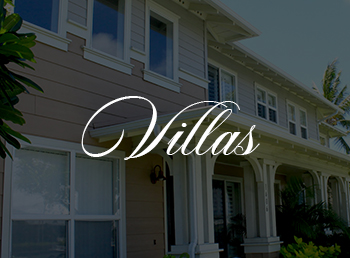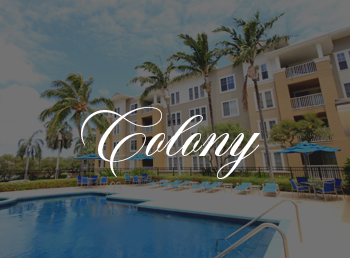OUR HOMES
The five styles of residential communities - commonly referred to as Product Types - within the Peninsula are listed below. All owners contribute to the support and common expenses of the Peninsula, as well as expenses of their specific product group.
EXECUTIVE RESIDENCES
Located along the west perimeter of the Peninsula and with direct marina frontage are 27 two-story homes on 5000-7000 square foot fee-simple lots. Many have private docks. The costs of maintaining the homes, docks, and landscaping are borne by the individual home owners.
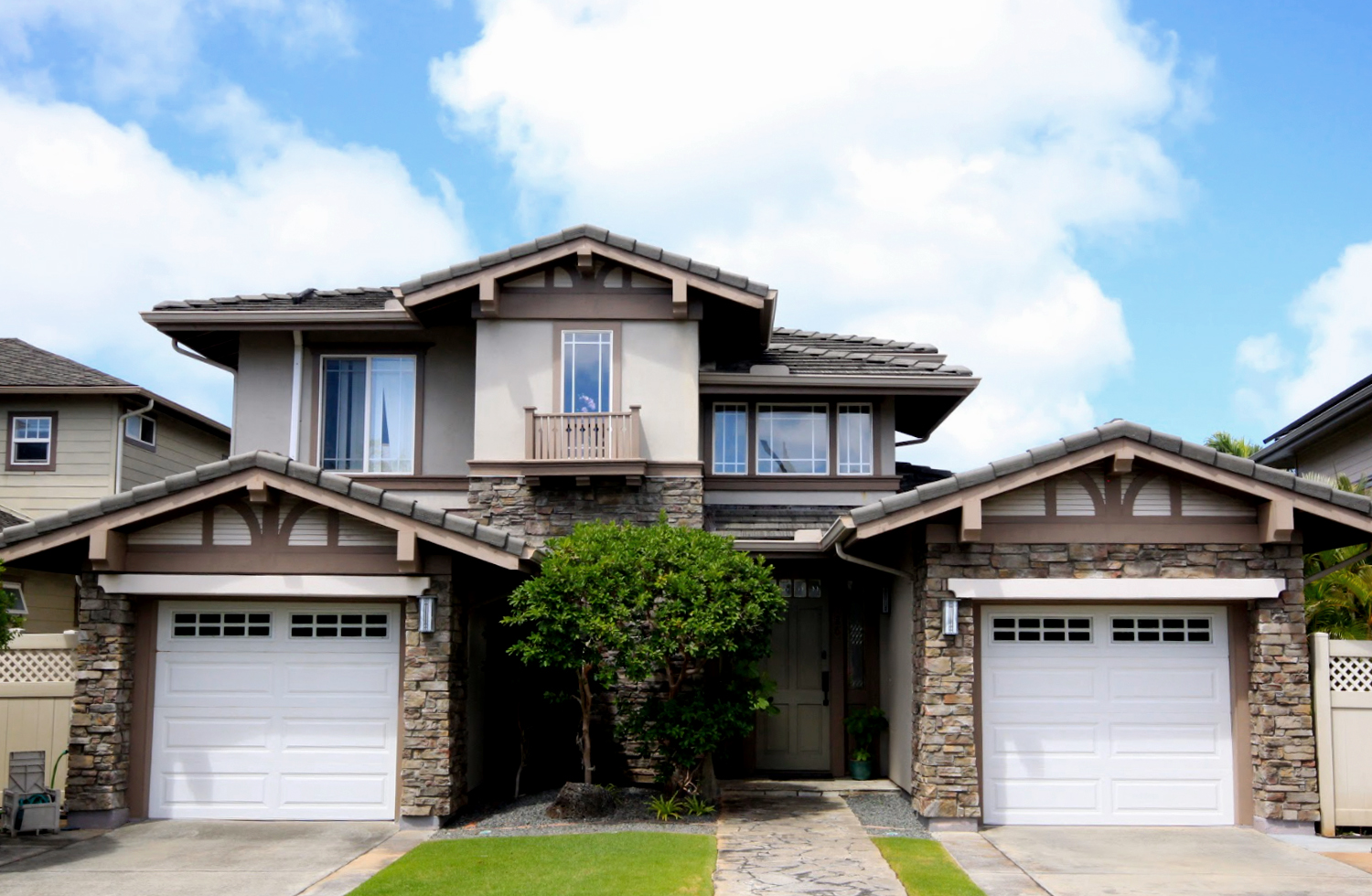
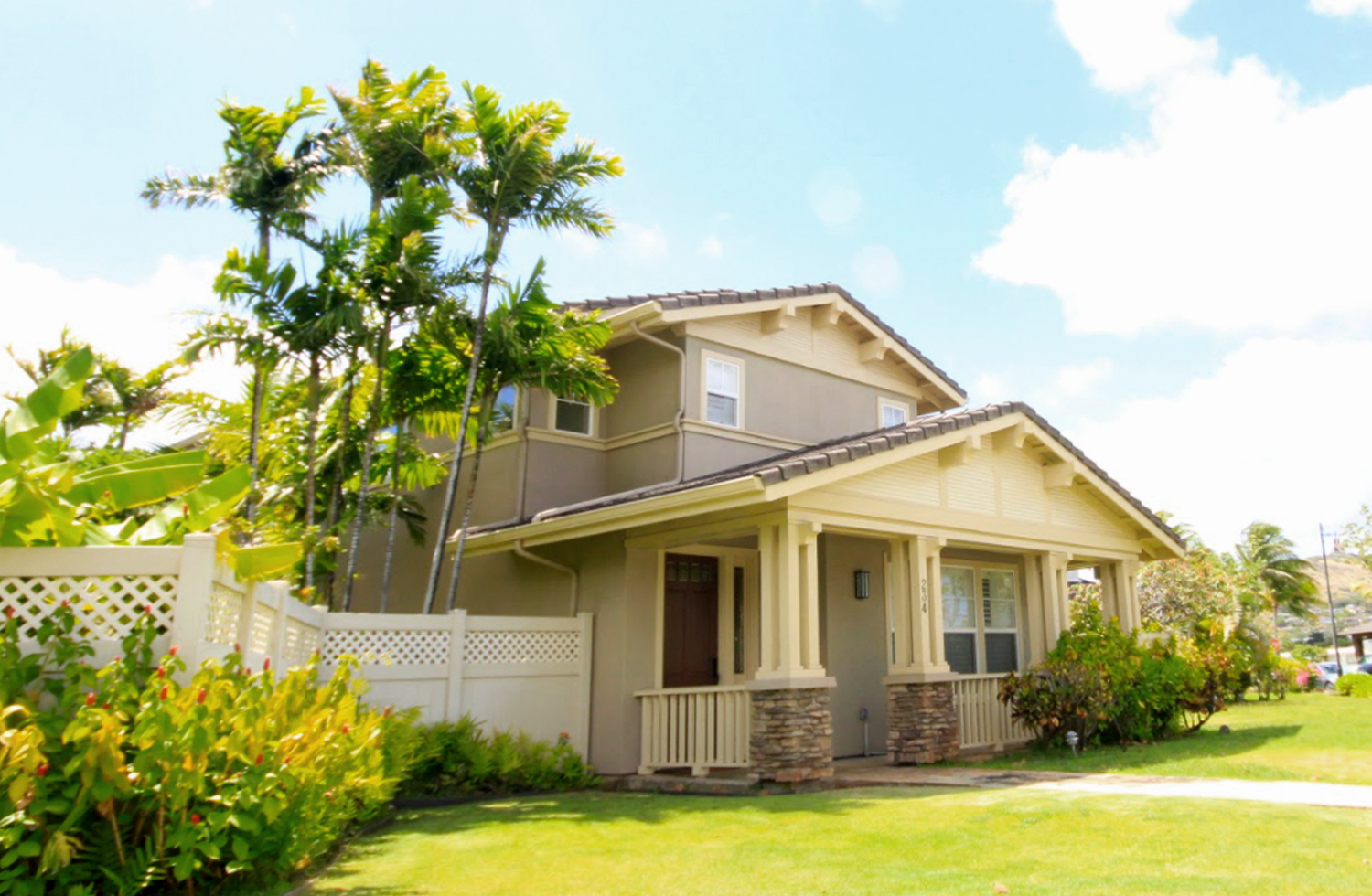
CARRIAGE WAYS
These two-story individual homes are built on elevated lots and located in 2 rows down the middle of the peninsula. The design of the 69 homes reflects the Craftsman homes of the past and offers a variety of friendly front porches and covered entries.
An alleyway between the 2 rows of homes provides access to the garages and is maintained by this group of owners. Home maintenance and private yard landscaping costs are paid by the individual homeowner.
COTTAGES
The Cottages combine the size, space, and amenities normally found in single family living with the concept and convenience of multi-family condominium living. There are a total of 123 Cottages on both parcels of The Peninsula.
Designed as large attached homes with private fenced rear yards, The Cottages are arranged in groups with shared courtyard access to garages. A variety of frontages with private entrances create an individual sense of identity and character.
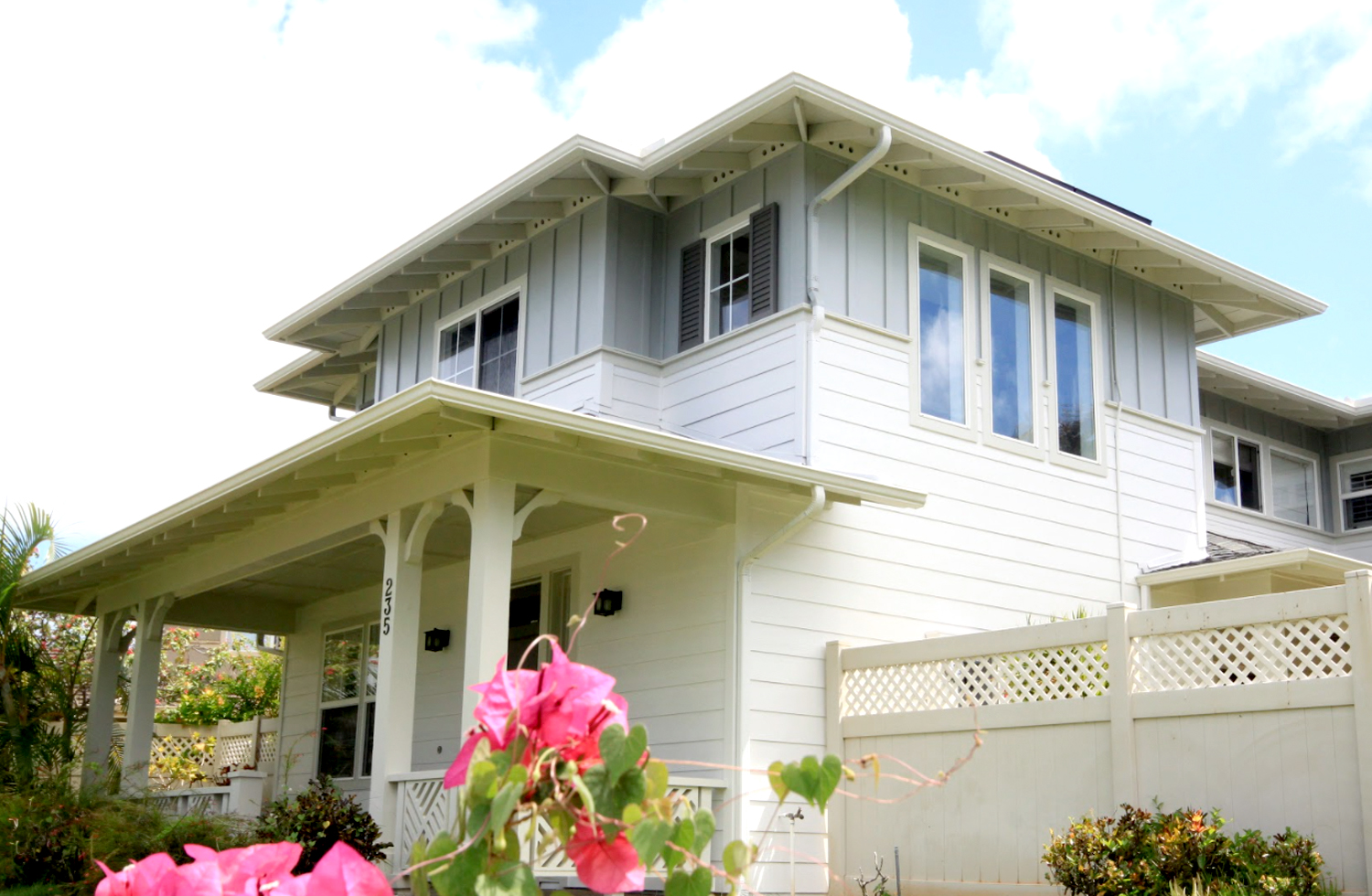
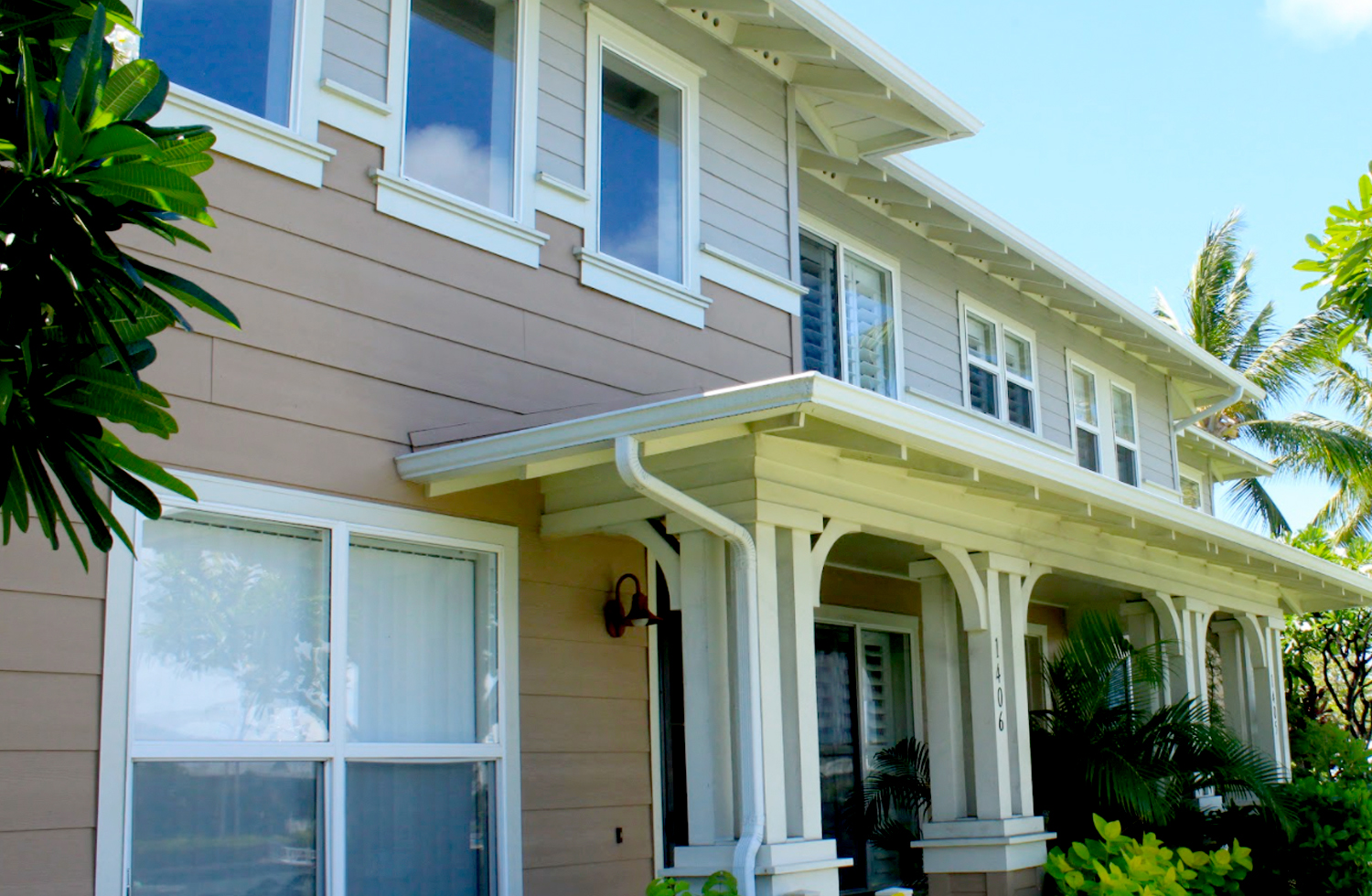
VILLAS
The 92 Villas are clusters of two-story units with attached garages. Welcoming front porches and garage entry via shared open courtyards make the Villas a special neighborhood within the neighborhood. There are Villas on both parcels of the Hawaii Kai Peninsula.
The maintenance and landscaping costs related to The Villas are limited common expenses for Villa owners. In addition,The Villas owners contribute to the overall HKP Common Expense.
COLONY
The Colony is a 6-tower condominium project arranged in pairs. Each tower is four-stories above one level of parking. The architecture is a blend of Mediterranean and Hawaiian-style architecture and the interior courtyards and building perimeters are lushly landscaped.
The Colony has its own pool, spa, BBQ and picnic areas. There are 319 units in The Colony, which represents nearly 51% of the Peninsula residences.
All expenses for The Colony, including maintenance, pool/spa and landscaping, are shared by the owners based on unit size. Owners also contribute to the HKP common area expenses as well.
